Mizuishi Architects Atelier of Japan designed this extraordinary project. They have created a 594-square-foot miniature house on a tiny triangular site alongside a river.
You will be amazed to see how functional and spacious this tiny little house is on the inside. It’s stunning what these designers can do with such a small space!
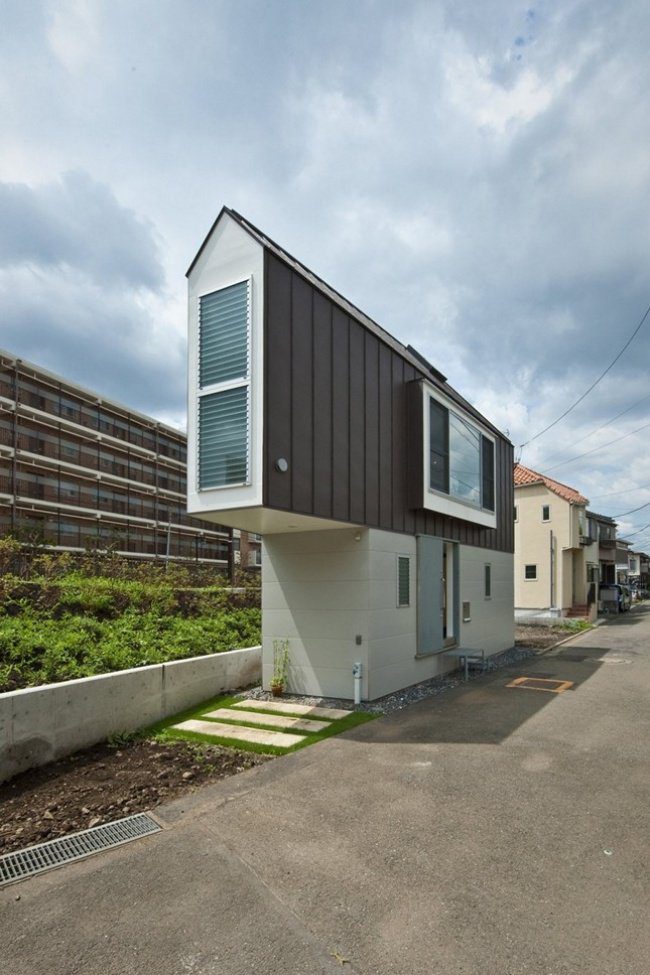
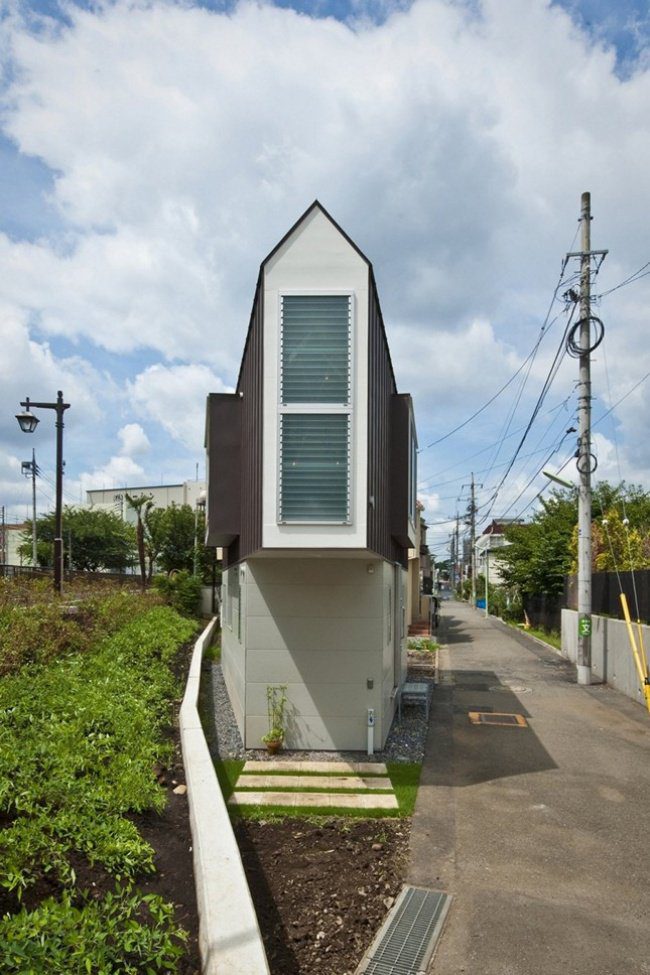
The way the space is utilised inside this cosy modern cottage is really quite impressive.
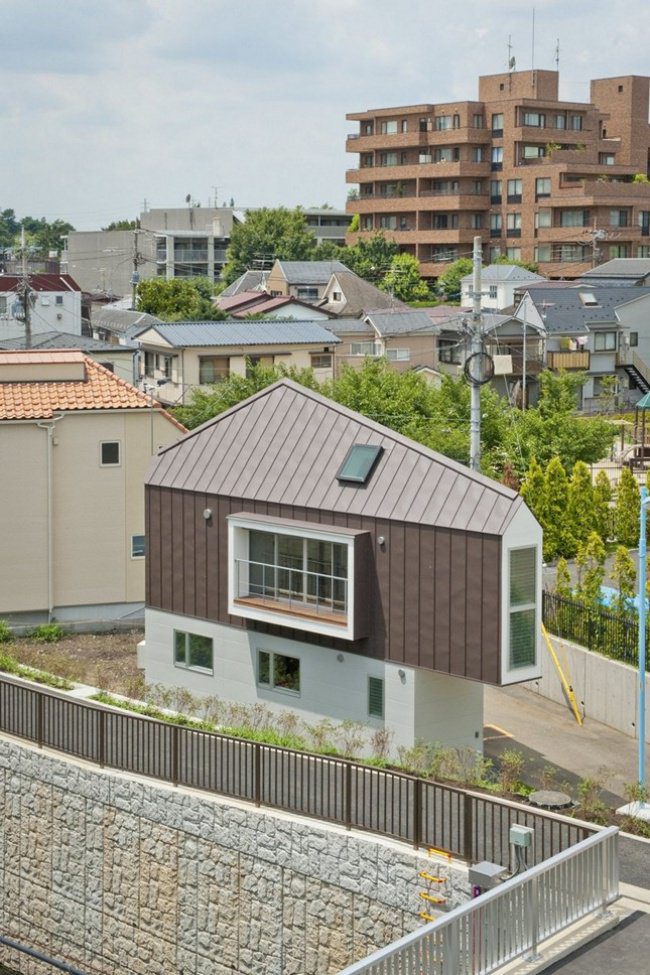
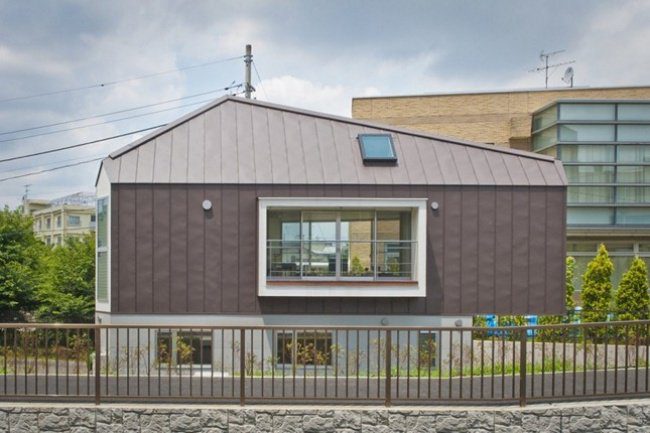
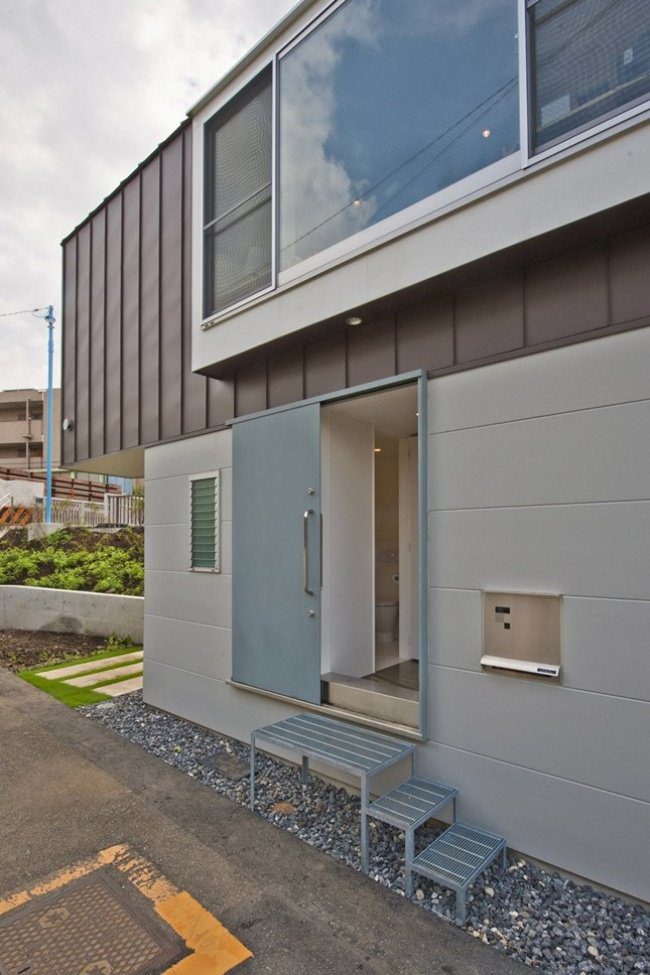
The living area is downstairs. Windows on both sides maximise natural daylighting and give what the architects call ’’a sensation of floating.’’
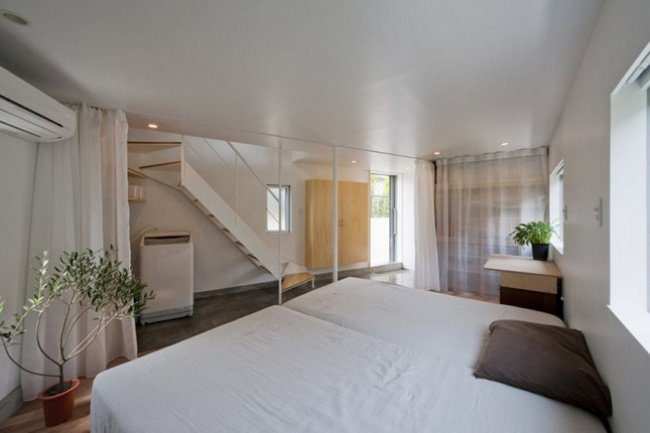
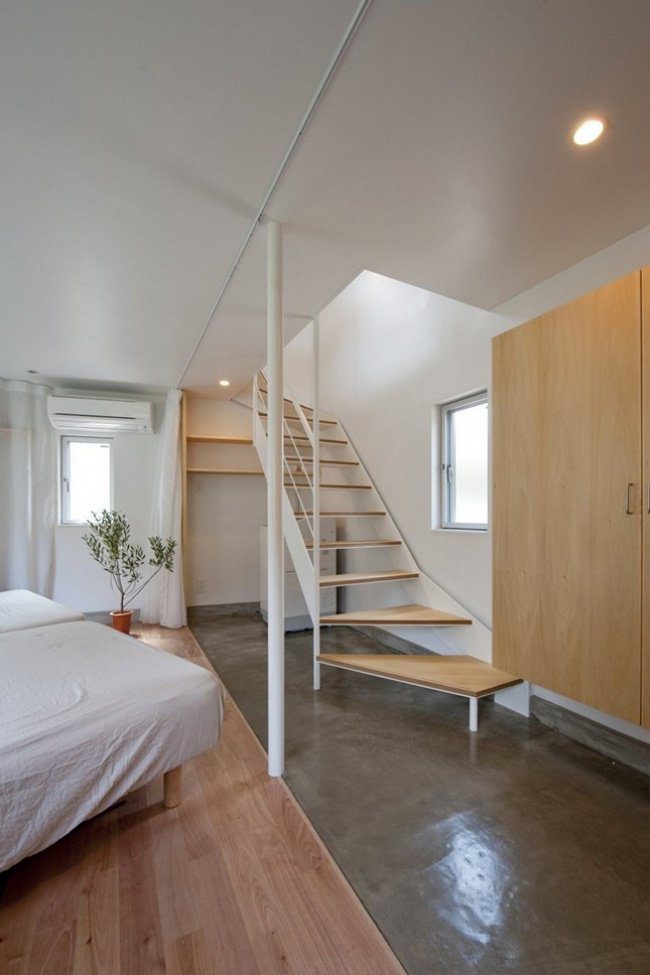
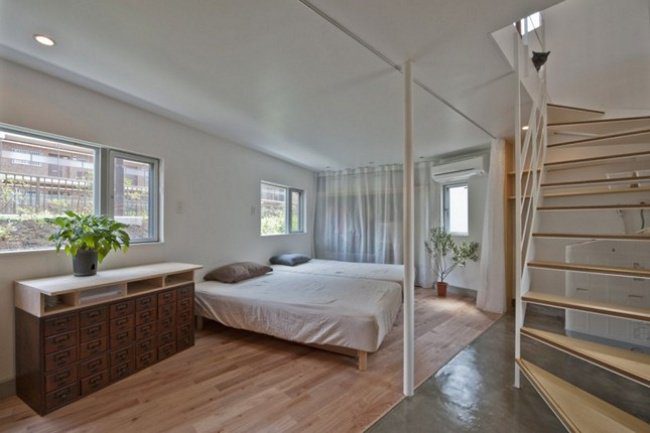
The dining area and the kitchen are upstairs. It has a high ceiling which seemingly extends right to the roof.
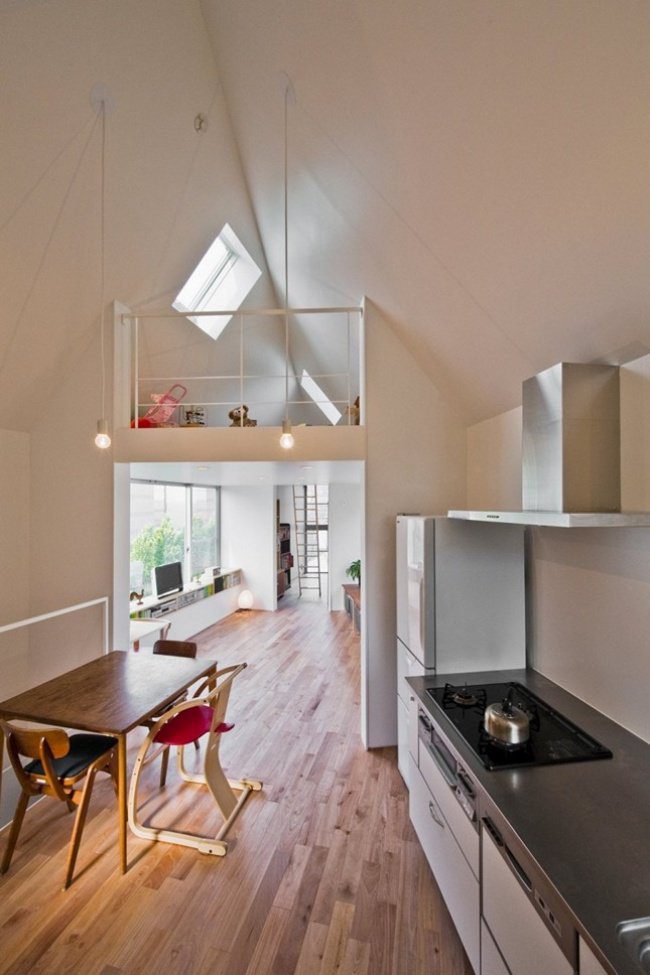
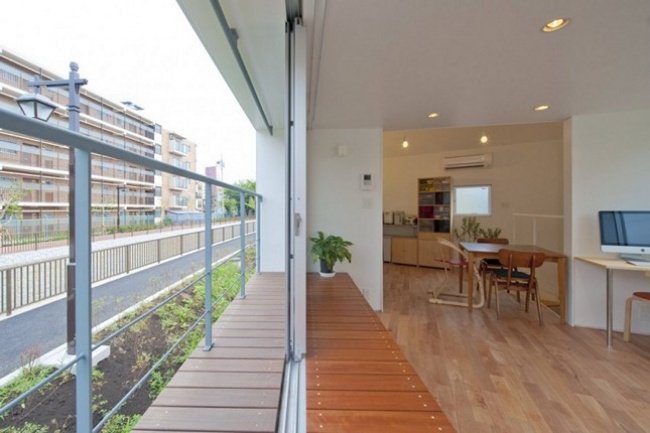

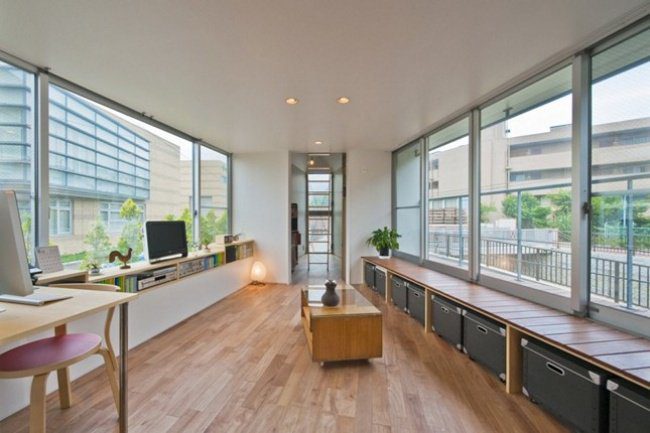
The interior of the house is tastefully minimalist. All the walls are painted white to give a visual sense of space.
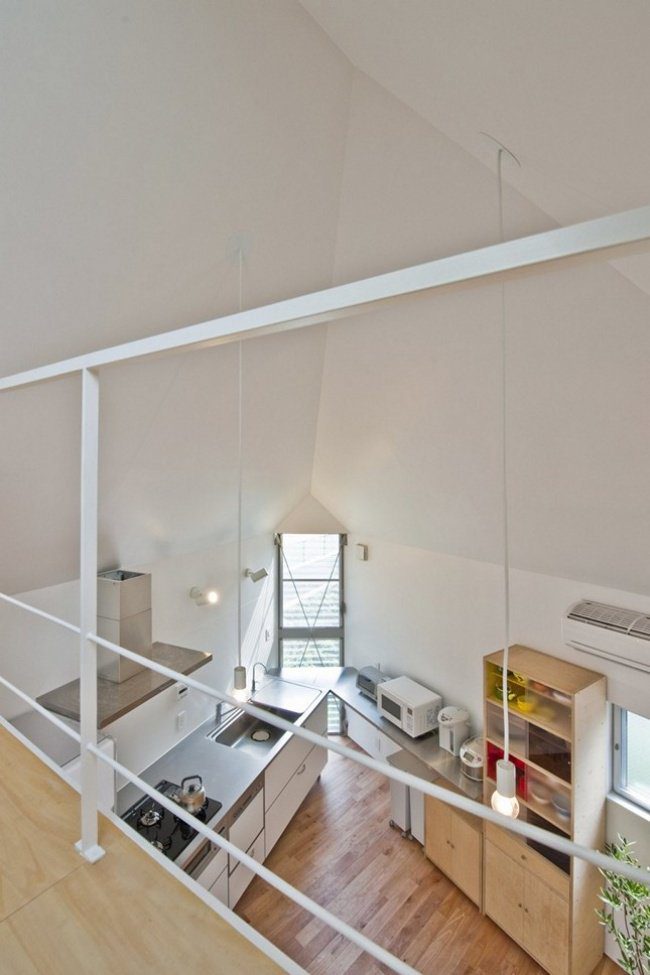
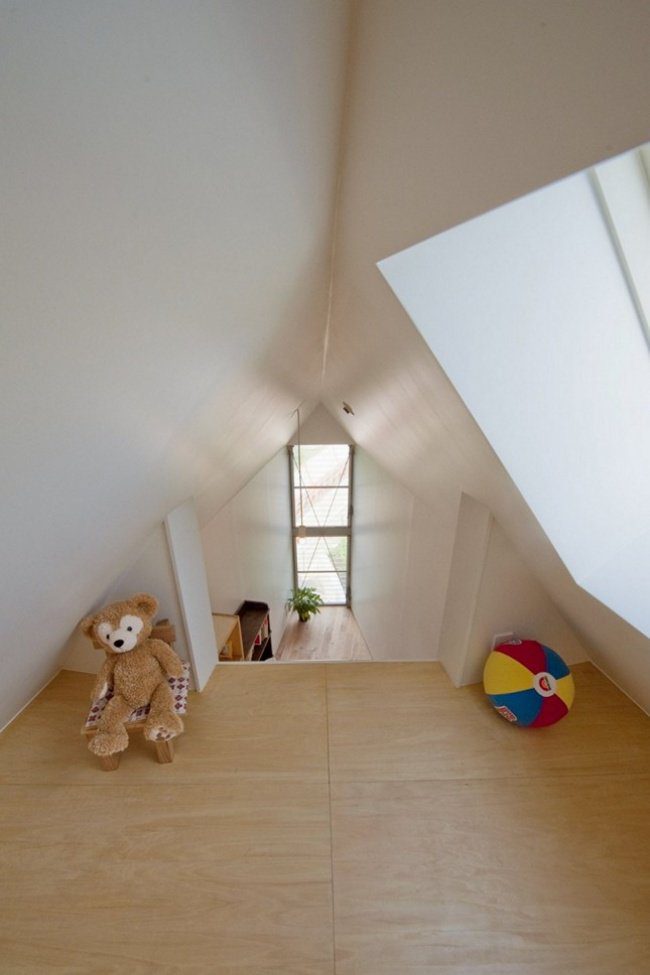
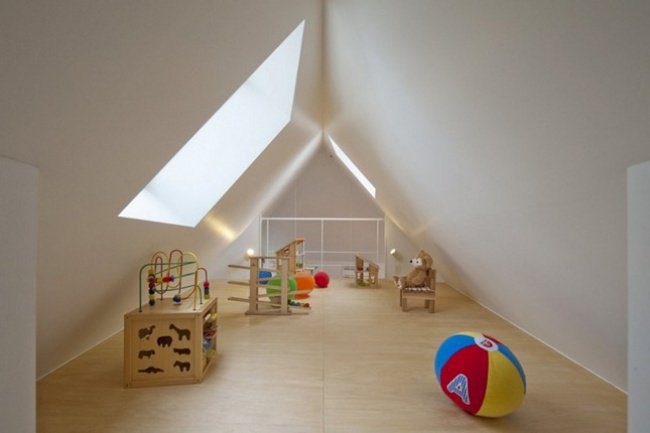
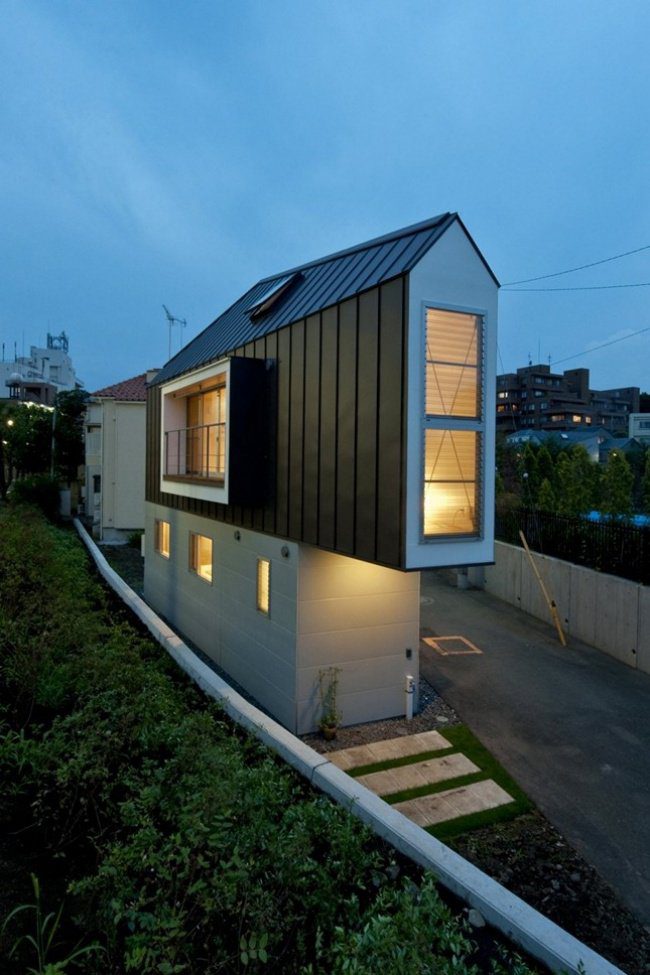
If you know someone who might like this, please click “Share!”
